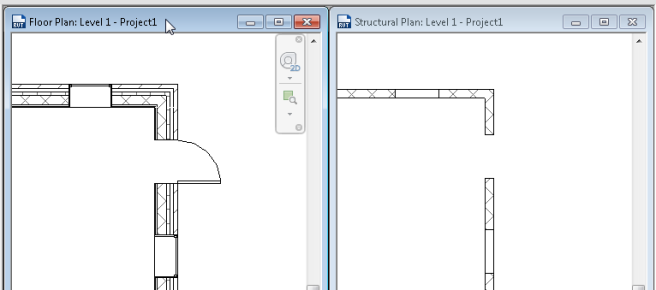Finally somebody did it – unite object creation for the biggest BIM platforms! Great work @BIMobject!
Learn more about BIMscript: http://info.bimobject.com/bimscript
Finally somebody did it – unite object creation for the biggest BIM platforms! Great work @BIMobject!
Learn more about BIMscript: http://info.bimobject.com/bimscript
I would like to share link to another blog with tips & tricks for CGS Revit Tools.
Ever wanted to make schedules for all instances in the project (e.g. schedule doors for each room)?
Here is example, how you can take existing schedule, duplicate it and update filters with Room number with just a few clicks.
The video shows how you can create new rooms based on existing rooms, that belong to different phase. The process is not fully automated – you would need to delete old rooms and update room numbers manually.
Edit: Apparently there’s even easier way to do this:
This tool is part of Content Admin Kit and enables you to report elevation of a nested component in Revit family.
This tool is part of Content Admin Kit and enables you to change family and type according to element’s parameter value.
This tool is part of Content Admin Kit and enables you to renumber chosen element according it’s location.
This tool is part of Content Admin Kit and enables you to set color to chosen element according to specified criteria.
This workflow works for companies with both disciplines in house. The idea behind the workflow is, that people work on the same model preferably stored on Revit server.
We will try doing this by breaking the walls to parts, then hiding unwanted layers & instances.
First, let’s setup views for both architect:
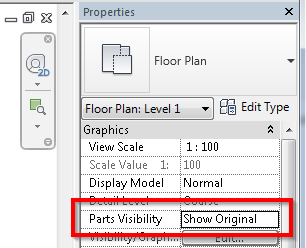
and structural engineer (create new structural plan & set parts visibility):
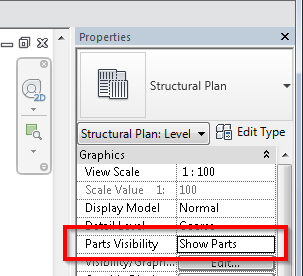
Next, activate structural view, grab all the walls & convert it to Parts:
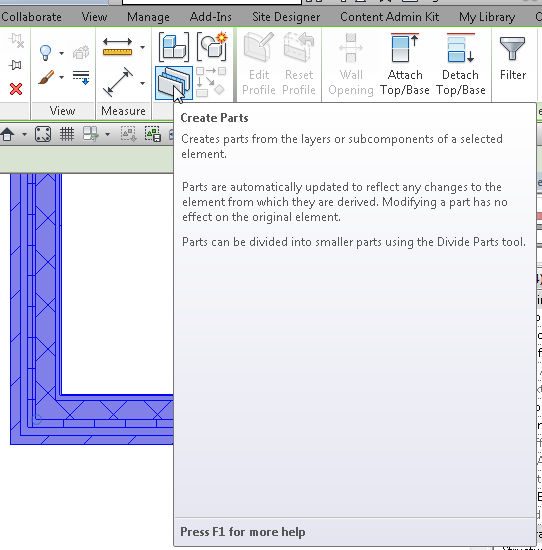
Hide unwanted parts:
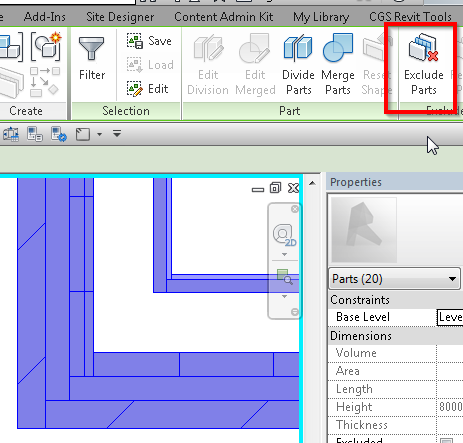
Merge parts forming concrete wall:
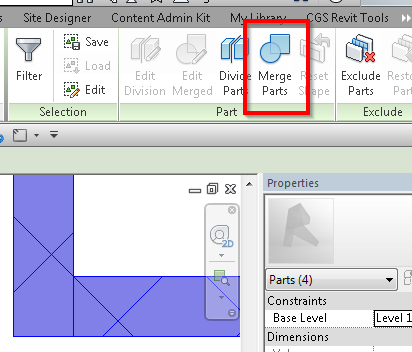
And coordinate:
