Here is couple of features we are adding in upcoming version of CGS Revit Tools, that were requested by the users.
Model Review – Toggle Transparency
Object Style Cleanup
Edit Levels in BIM Query
I would like to share link to another blog with tips & tricks for CGS Revit Tools.
This tool is part of Content Admin Kit and enables you to set color to chosen element according to specified criteria.
This workflow works for companies with both disciplines in house. The idea behind the workflow is, that people work on the same model preferably stored on Revit server.
We will try doing this by breaking the walls to parts, then hiding unwanted layers & instances.
First, let’s setup views for both architect:
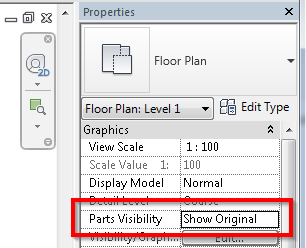
and structural engineer (create new structural plan & set parts visibility):
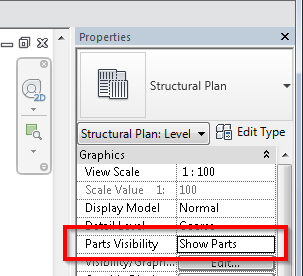
Next, activate structural view, grab all the walls & convert it to Parts:
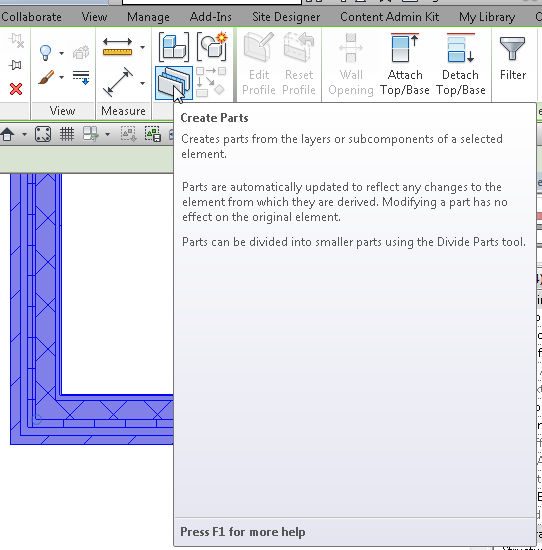
Hide unwanted parts:
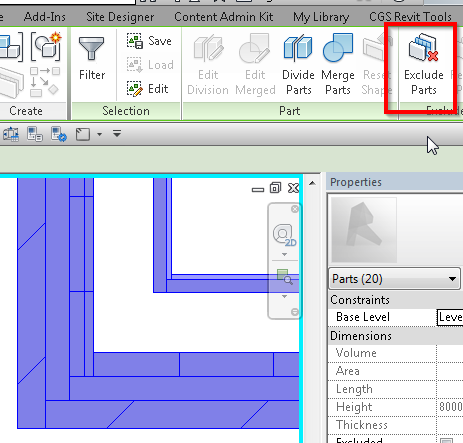
Merge parts forming concrete wall:
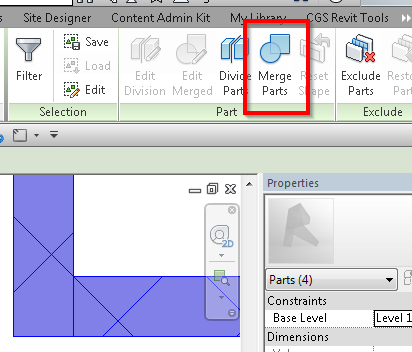
And coordinate:
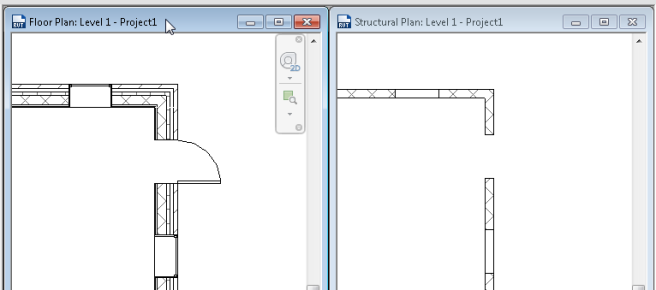
Have you ever been looking for something and you always find it in the last place you look?
With Everything, you will find your files much faster – as long as you remember at least part of the file name.
I am starting this blog for my own knowledge reference. In the past I’ve been using different tools to save what I found out about Revit from tools like TreeDBNotes, Evernote to storing TXT files on Dropbox. Latest thing is Markdown which I find really intuitive and fast to use.
I can’t help it but to think about something similar to Markdown for Revit. Man would I like to do something like:
# REF_PLANE; Left; [5m,0,0]; [5m,10m,0] # REF_PLANE; Right;[-5m,0,0]; [-5m,10m,0] # EXTRUSION; <By Category>; 2 - LINE; [-5,0,0]; [5,0,0] - LINE; [5,0,0]; [5,10,0] - LINE; [5,10,0]; [-5,10,0] - LINE; [-5,10,0]; [-5,0,0]
As you already noticed, I will extensively write about productivity tools, that might help you with your work.